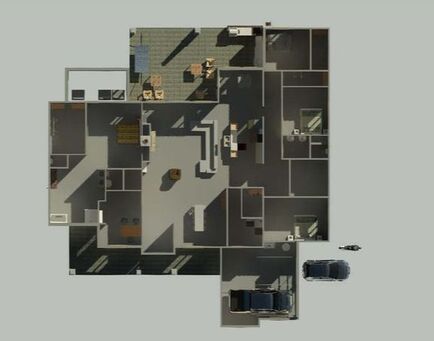The LexingtonThe Lexington design is intended to be a very spacious home for a large family. The footprint of the Lexington is 4 Bedrooms, 2.5 Baths, Owner's Suite Sunroom, open Family Room, Kitchen and Dining, with a 2 vehicle Garage, and large Patio with an Outdoor Kitchen. The Lexington would be a great layout to rear a large family, entertain guests or just to enjoy the personal space.
|

|
|


